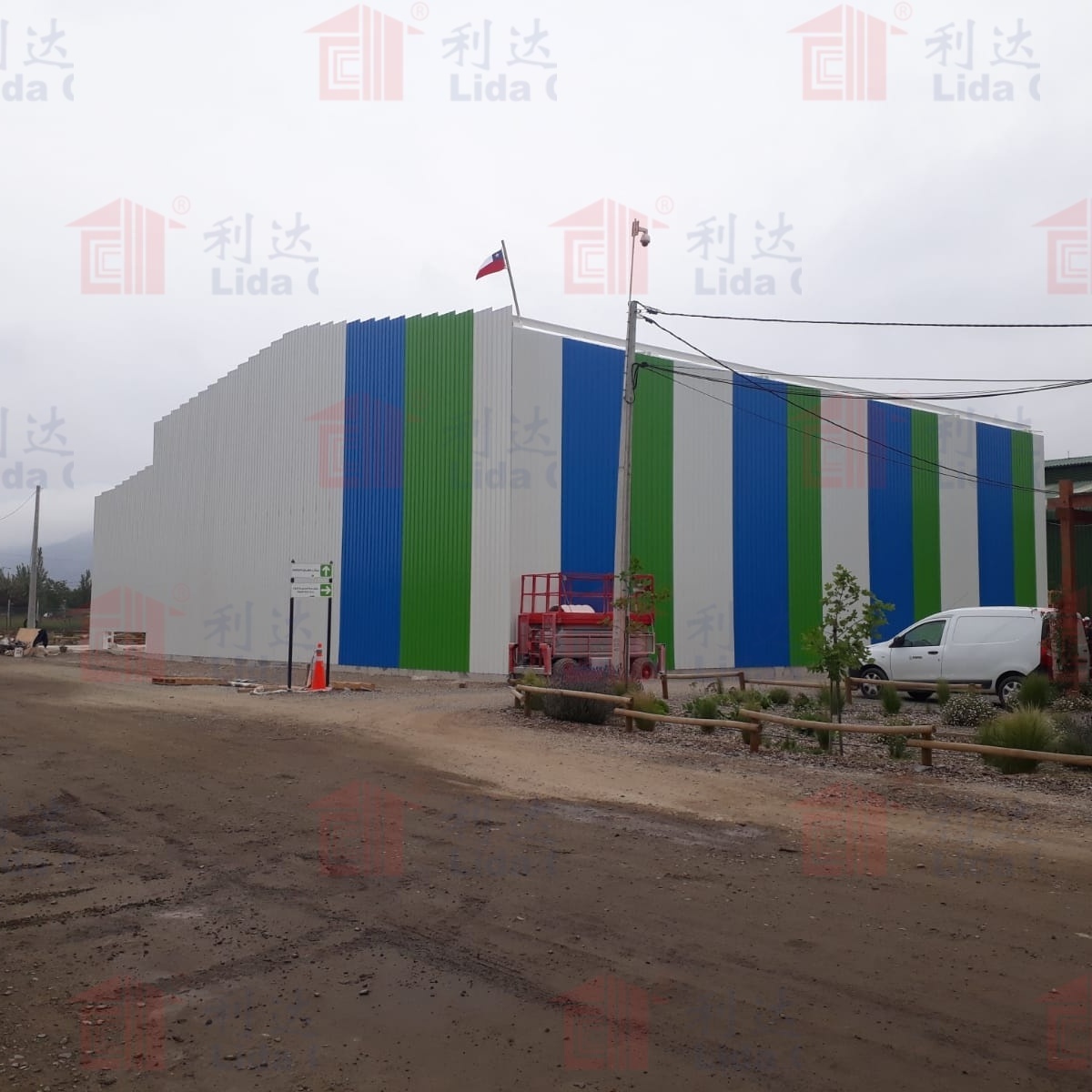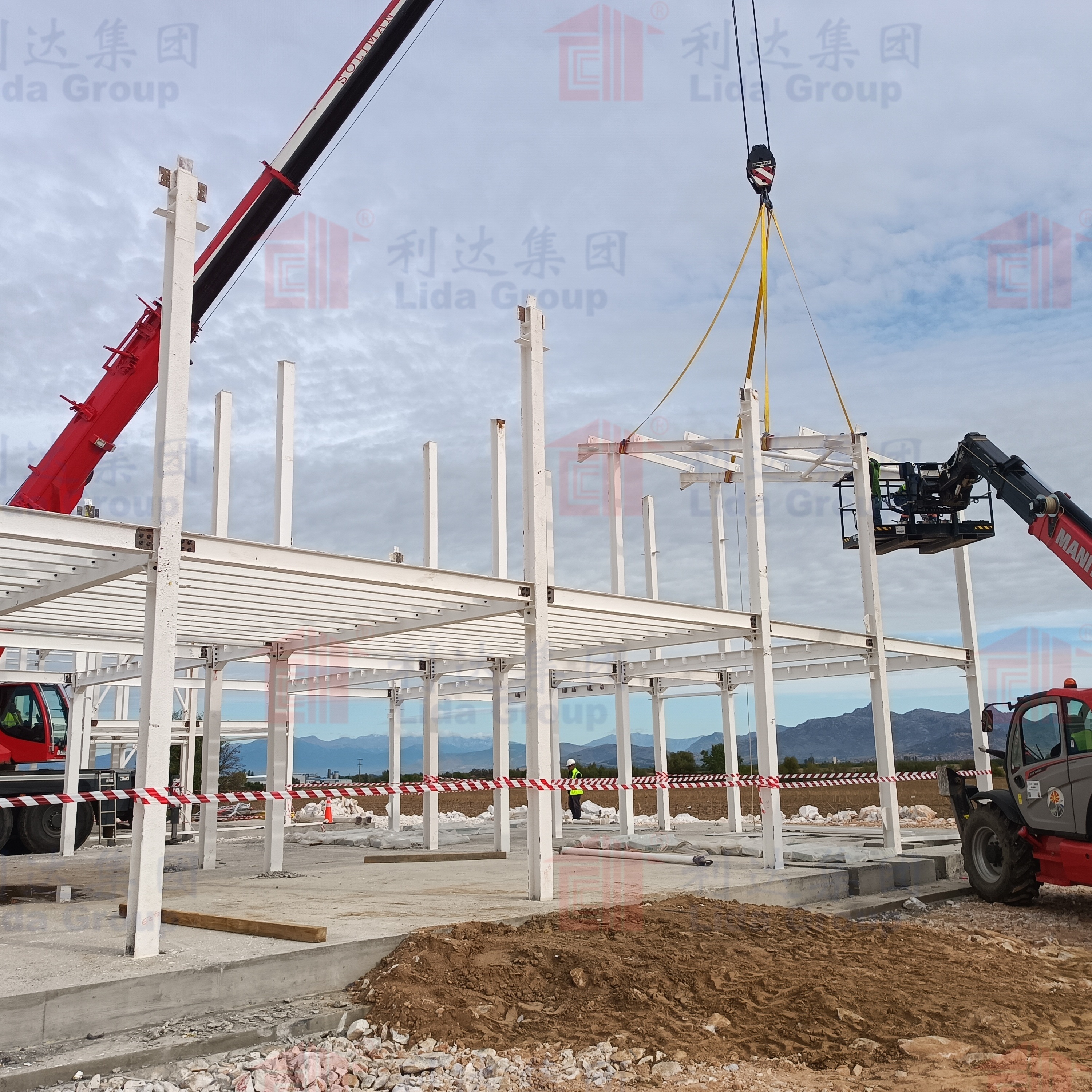Tel: 0086-532-88966982
0086-532-88965892
Website: www.lidajituan.com
E-mail: sales@lidajituan.com
Head office: 5th Floor, Building A, Dalen Center, 180 Haier Road, Qingdao, 266000, China
Scalable Industrial Solutions: Lida Group's Light Steel Structure Plants & Workshops
Classification:Company News
Release time:2025-07-25 09:00
Scalable Industrial Solutions: Lida Group's Light Steel Structure Plants & Workshops
The horizon of industrial progress is no longer defined by fixed concrete foundations but by dynamic steel frameworks that expand and adapt with market demands. When a solar panel manufacturer needed to triple production capacity within 18 months to meet surging demand, traditional construction timelines threatened to derail their growth trajectory. Lida Group's engineered light steel structure solution delivered not just a factory, but an expandable production ecosystem that scaled alongside order books. This transformative approach redefines industrial constructions from static assets to dynamic growth platforms.
Industrial scalability faces three fundamental challenges: the capital burden of overbuilding for future needs, the operational disruption of phased expansions, and the environmental cost of demolishing outgrown facilities. Conventional steel structure building methods exacerbate these issues through rigid designs that resist modification. Lida Group's methodology dissolves these constraints through integrated engineering principles that embed flexibility into structural DNA.
Material Intelligence
The foundation lies in advanced metallurgy and precision manufacturing:
- High-strength S550MC steel enables slimmer profiles with 30% greater load capacity
- Robotic welding achieves 0.2mm tolerances for seamless future connections
- Modular connection systems allow bolt-on expansion without hot work
- Factory-applied Galfan coatings provide 4x corrosion resistance of standard galvanization
Growth-Enabled Architecture
Scalability manifests through deliberate design strategies:
- Column Grid Optimization: 12m x 12m bays balancing material efficiency with equipment flexibility
- Structural Overdesign: Foundations sized for 300% future vertical expansion
- Utility Distribution: Overhead service carriers with plug-and-play access points every 3m
- Expansion Joints: Pre-engineered interfaces for seamless addition of new production lines
Operational Scalability Metrics
Comparison: 20,000m² Automotive Parts Facility

Sector-Specific Scaling Solutions
Mining Processing Plants
A copper concentrator in Zambia demonstrates dynamic scaling:
- Phase 1: Core crushing circuit within insulated light steel structure
- Phase 2: Flotation module expansion via cantilevered connection system
- Phase 3: Electrowinning wing added with pre-engineered utility interfaces
- Innovation: Overhead crane rails extended without interrupting operations
Hybrid Manufacturing Facilities
Electric motor factory featuring integrated functions:
- Production Floor: Vibration-damped workshop zones for precision machining
- Warehouse Integration: Automated storage retrieval systems under same roof
- Office Prefab House: Administrative pods suspended from primary structure
- Scalability: Added battery assembly line by removing non-load bearing walls
Renewable Energy Integration
Solar panel manufacturing plant with growth engineering:
- Roof structure pre-configured for additional PV capacity
- Floor trenches accommodating future robotic conveyors
- Structural provisions for second-story cleanroom expansion
- Outcome: Tripled output without new land acquisition
The Scalability Advantage Matrix
Financial Flexibility
- Phased capital expenditure matching revenue growth
- Avoided demolition/rebuild costs during expansion
- Reduced interest burden through faster revenue generation
Operational Continuity
- Zero production interruption during capacity increases
- Minimal retraining with consistent facility layouts
- Gradual workforce scaling alongside physical expansion
Sustainability Dividend
- 63% less embodied carbon vs repeated conventional builds
- 89% material reuse during reconfiguration
- Energy systems scaled proportionally to facility size
Engineering Behind Seamless Expansion
Connection Technology
- Slotted base plates accommodating thermal movement
- Moment-resisting connections with rotational capacity
- Friction-grip joints allowing controlled load redistribution
Utility Scalability Systems
- Overhead power busways with tap-off boxes
- Modular HVAC ducting with gasketed connections
- Pre-stubbed plumbing chases for future equipment
Digital Integration Backbone
- BIM models with embedded expansion protocols
- Augmented reality overlays guiding modifications
- Load monitoring sensors triggering expansion alerts

Extreme Environment Validation
Arctic Mining Camp Evolution
- Year 1: 50-bed modular house complex
- Year 3: Expanded to 200 beds with laboratory annex
- Year 5: Converted to permanent processing facility
- Temperature Performance: Maintained -40°C to +22°C differential throughout
Coastal Energy Plant Adaptation
- Initial: Gas turbine maintenance workshop
- Phase 2: Added hydrogen compressor station
- Phase 3: Integrated battery storage facility
- Corrosion Performance: 0.03mm/year loss in salt spray environment
Lifecycle Advantage Analysis
Total Cost of Ownership Comparison
20-Year Horizon for 10,000m² Industrial Facility
Future-Proofing Through Design
Technology Integration Pathways
- Conduit reserves for automation cabling
- Structural provisions for drone docking stations
- Floor load margins for robotic fleet charging
Energy Transition Flexibility
- Foundations sized for hydrogen storage tanks
- Roof structures accepting future solar upgrades
- Utility tunnels convertible for fuel cell exhaust
Circular Economy Integration
- Material passports enabling component reuse
- Bolted connections allowing full disassembly
- Adaptive reuse planning for changing industries
Conclusion: Growth Engineered in Steel
The solar manufacturer's expansion story reveals the paradigm shift: their facility grew from 15,000m² to 45,000m² while maintaining continuous production—a feat impossible with conventional construction. Lida Group's light steel structure solutions transform industrial facilities from static containers into dynamic growth platforms that scale alongside ambition.
This scalability advantage manifests across industries: mining plants adding processing circuits during production peaks, automotive factories incorporating battery lines without shutdowns, and energy workshops adapting to new technologies without reconstruction. The common thread is structural intelligence—where expansion joints become growth enablers, connection details function as expansion interfaces, and foundations transform into future-capacity platforms.
Lida Group's engineered approach proves that industrial growth need not be constrained by physical infrastructure. Their scalable solutions deliver not just buildings, but strategic advantages: capital efficiency through phased investment, operational continuity during transformation, and sustainability through adaptive reuse. In an era where market volatility demands facility flexibility, scalable constructions become the ultimate competitive advantage—proving that the most future-proof factories are those designed for their own evolution.
warehouse,wrokshop,constructions,steel structure
Contact Us
Head Office: 5th Floor,Building A,Darron Center,No.180,Haier Road,Qingdao, 266000,China
Tel: 0086-532-88966982 88965892 Fax:0086-532-88965571
WhatsApp:+86 13793209022
Mobile/Wechat:+86-15166671720
Email: sales@lidajituan.com Website: www.lidajituan.com
Alternate Website: www.lidamodularhouse.com
Head Office: 5th Floor,Building A,Darron Center,No.180,Haier
Road,Qingdao, 266000,China
Tel: 0086-532-88966982 88965892
Fax:0086-532-88965571
Email: sales@lidajituan.com
Website: www.lidajituan.com
Alternate Websit: www.prefabhousecn.com
Wechat/WhatsApp:+86-13793209022
Copyright(c)2023 All Rights Reserved SEO Business license

