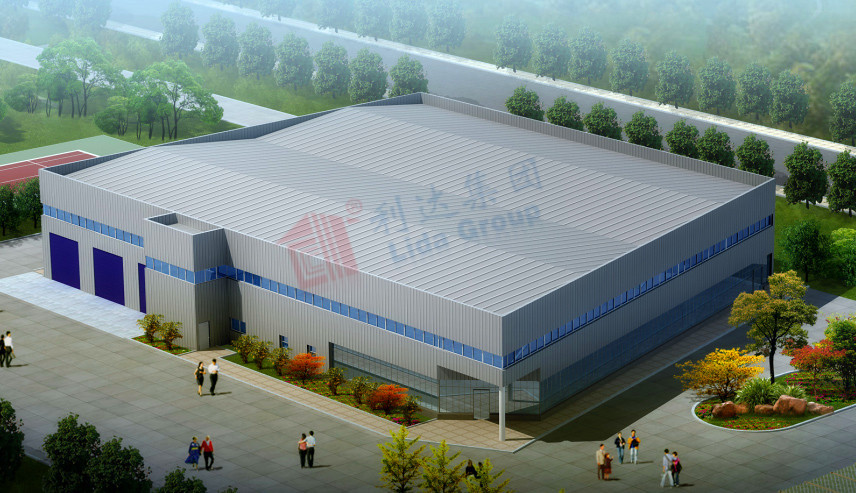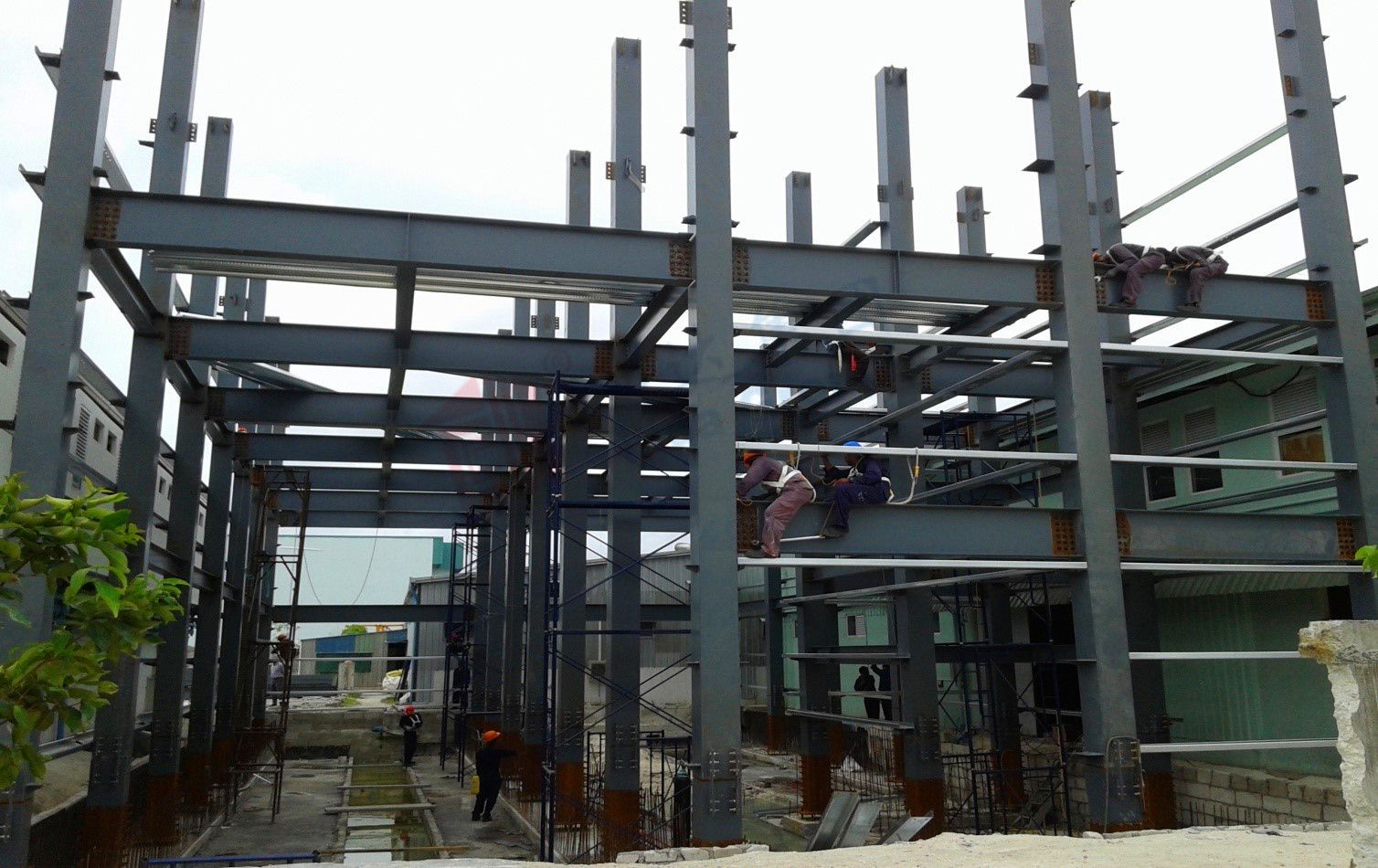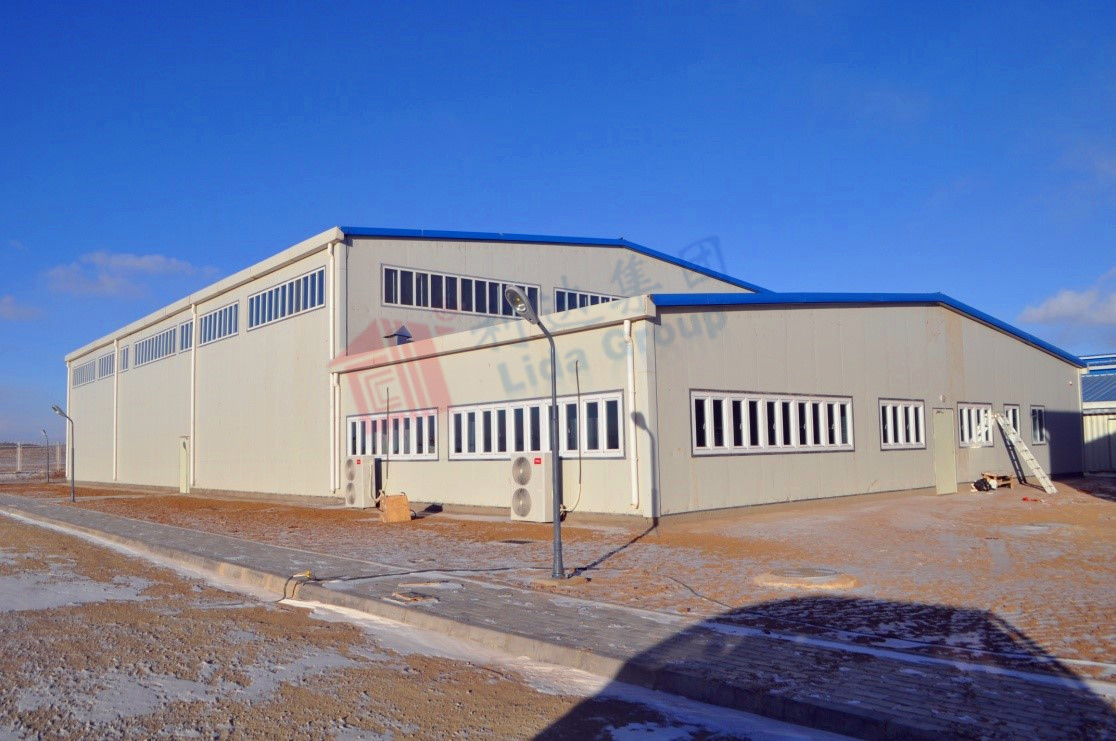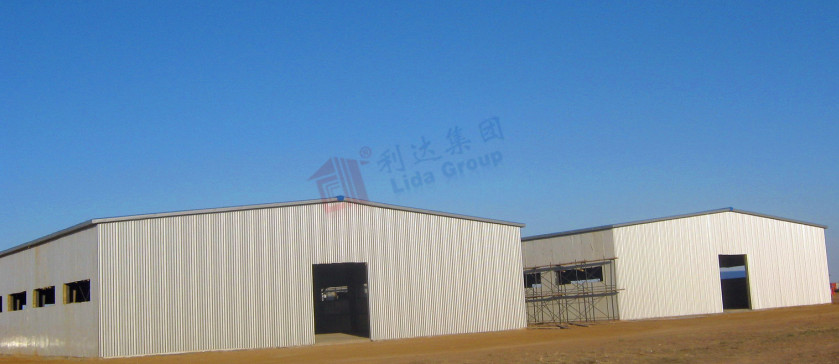Tel: 0086-532-88966982
0086-532-88965892
Website: www.lidajituan.com
E-mail: sales@lidajituan.com
Head office: 5th Floor, Building A, Darron Center, 180 Haier Road, Qingdao, 266000, China
Industrial Building
Lida light steel structure industrial building is a new type of building structure system, which connects the cross-sectional H-shaped, C-shaped, Z-shaped and U-shaped steel components and combines them into the main frame; Various panels are used as roofs and walls, and then equipped with components, doors and windows to form a complete building system.
 |
 |
Lida light steel structure industrial building has the advantages of large span, high strength, light weight, low cost, environmental protection and energy saving, beautiful appearance, short construction period, good thermal insulation effect, long service life, high space utilization, good seismic performance, and flexible layout.
Lida light steel structure industrial buildings can be divided into the following types:
- Greenhouse
- Airport Terminal and Hangar
- Steel Structure Laboratories Building
- Poultry Farm (Chicken Farm, Cattle Farm)
- Steel Structure Supermarket
- Showroom Building
- Cold Storage Building
- LIDA Steel Structure Warehouse
- LIDA Steel Structure Workshop


Characteristic:
Large span: single or multi-span, maximum span 36 meters without center column.
Low cost: The unit price can range from USD35/m2 to USD70/m2 according to customer requirements.
The construction speed is fast and the installation is convenient.
Long lifespan: up to 50 years.
Others: environmental protection, structural stability, earthquake resistance, waterproof, and energy saving.
Material:
The main frame (columns and beams) is composed of welded H-beam or box column;
The foundation installation is connected to the foundation by pre-embedded bolts;
Beams and columns, beams and beams are connected with high-strength bolts;
The roof and wall purlins are composed of cold-formed C-shaped steel;
The wall and roof can be made of color steel single tile or color steel sandwich panel
Contact Us
Head Office: 5th Floor,Building A,Darron Center,No.180,Haier Road,Qingdao, 266000,China
Tel: 0086-532-88966982 88965892 Fax:0086-532-88965571
WhatsApp:+86 13793209022
Mobile/Wechat:+86-15166671720
Email: sales@lidajituan.com Website: www.lidajituan.com
Alternate Website: www.lidamodularhouse.com
Head Office: 5th Floor,Building A,Darron Center,No.180,Haier
Road,Qingdao, 266000,China
Tel: 0086-532-88966982 88965892
Fax:0086-532-88965571
Email: sales@lidajituan.com
Website: www.lidajituan.com
Alternate Websit: www.prefabhousecn.com
Wechat/WhatsApp:+86-13793209022
Copyright(c)2023 All Rights Reserved SEO Business license

