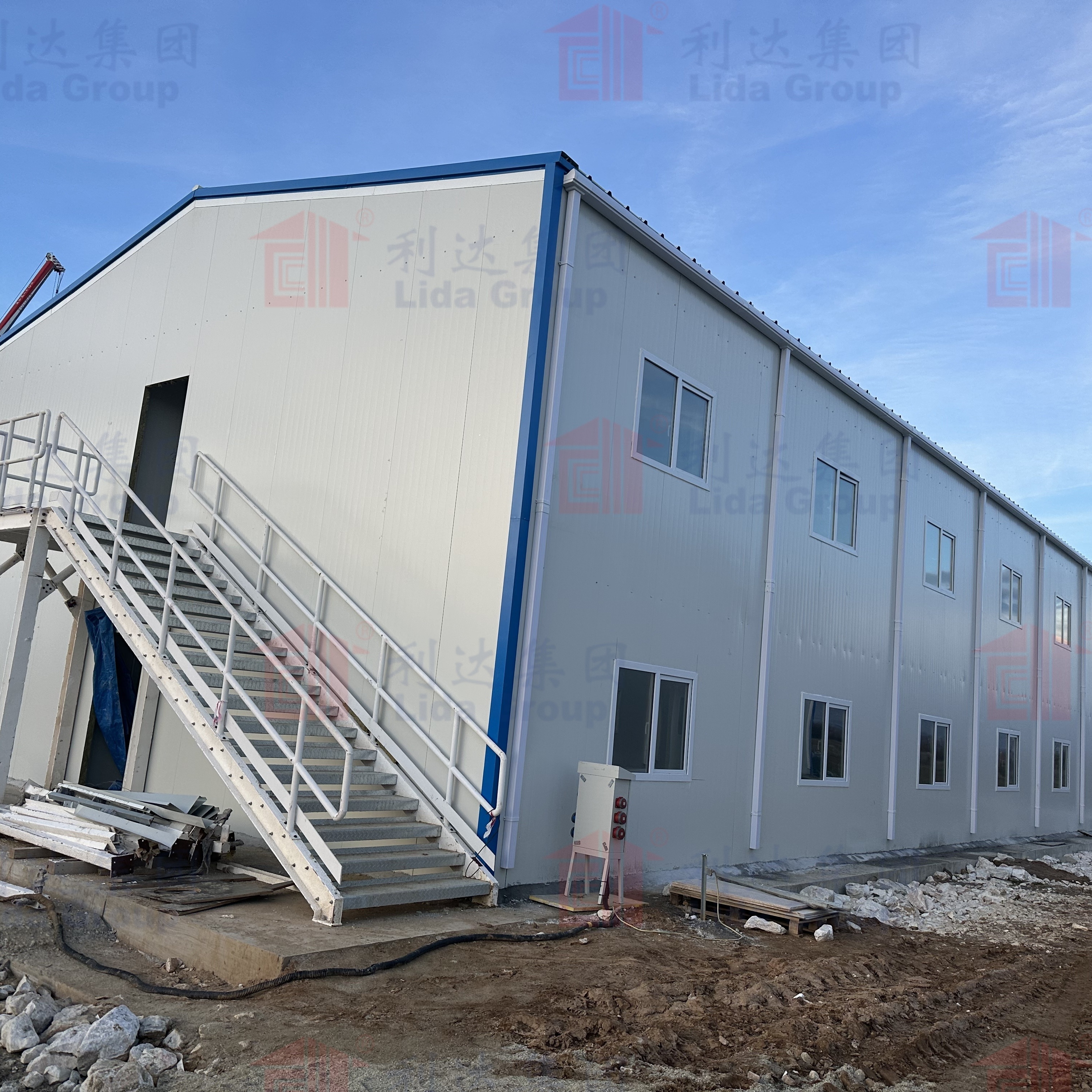Tel: 0086-532-88966982
0086-532-88965892
Website: www.lidajituan.com
E-mail: sales@lidajituan.com
Head office: 5th Floor, Building A, Darron Center, 180 Haier Road, Qingdao, 266000, China
Transforming Eastern Europe’s Landscape with Modular Steel Camp Houses
Classification:Steel Structure Building
Release time:2025-04-03 13:31
Transforming Eastern Europe’s Landscape with Modular Steel Camp Houses
Project Overview
Lida Group’s innovative camp house project in Eastern Europe combines prefabricated container houses and steel structure buildings to create a sustainable, eco-friendly city hub. Designed for a remote mountainous region, the project faced challenges including harsh weather (snowstorms, -20°C winters), limited construction timelines, and strict environmental regulations.
Solution
Hybrid Design:
Steel frame structures formed the backbone for communal areas (dining halls, activity centers), offering high seismic resistance (8-grade earthquake-proof) and wind resistance (1.5 kN/m² wind load).
Container houses served as guest cabins, utilizing EPS/rock wool sandwich panels (75–150mm thickness) for thermal insulation (withstand -45°C to 50°C).

Rapid Deployment:
Prefab modules were factory-produced in 25 days, shipped flat-packed in 40ft HQ containers, and assembled on-site by six workers in 8 hours per unit.
Bolt-connected steel frames reduced on-site welding, cutting labor costs by 40%.
Sustainability:
Recyclable galvanized steel and zero-waste prefabrication minimized environmental impact.
Solar-ready roofs and rainwater harvesting systems aligned with EU green building standards.
Results
30% faster project completion compared to traditional methods.
15-year lifespan with low maintenance costs (galvanized anti-corrosion materials).
Client testimonial: “The modular design allowed us to scale the camp seasonally, and the thermal performance exceeded expectations.”
steel structure,modular house,constructions
Contact Us
Head Office: 5th Floor,Building A,Darron Center,No.180,Haier Road,Qingdao, 266000,China
Tel: 0086-532-88966982 88965892 Fax:0086-532-88965571
WhatsApp:+86 13793209022
Mobile/Wechat:+86-15166671720
Email: sales@lidajituan.com Website: www.lidajituan.com
Alternate Website: www.lidamodularhouse.com
Head Office: 5th Floor,Building A,Darron Center,No.180,Haier
Road,Qingdao, 266000,China
Tel: 0086-532-88966982 88965892
Fax:0086-532-88965571
Email: sales@lidajituan.com
Website: www.lidajituan.com
Alternate Websit: www.prefabhousecn.com
Wechat/WhatsApp:+86-13793209022
Copyright(c)2023 All Rights Reserved SEO Business license

