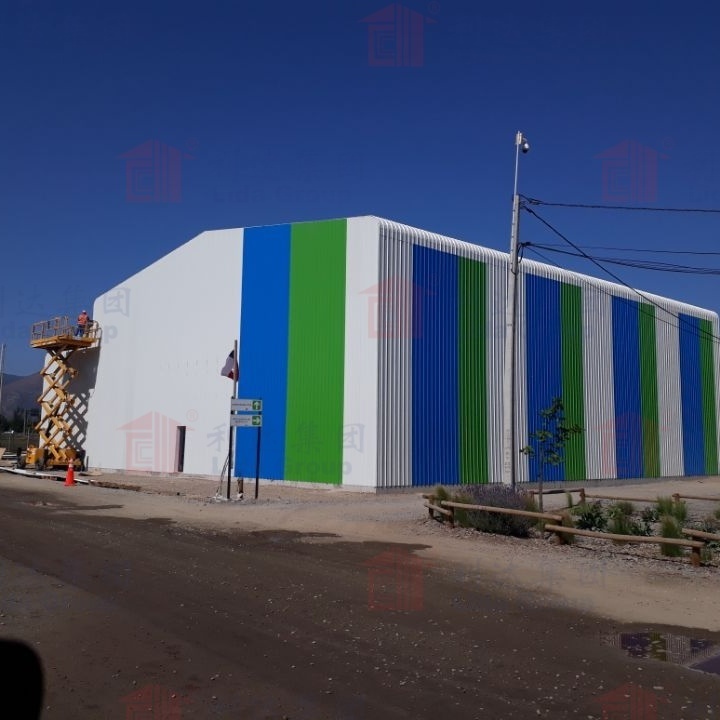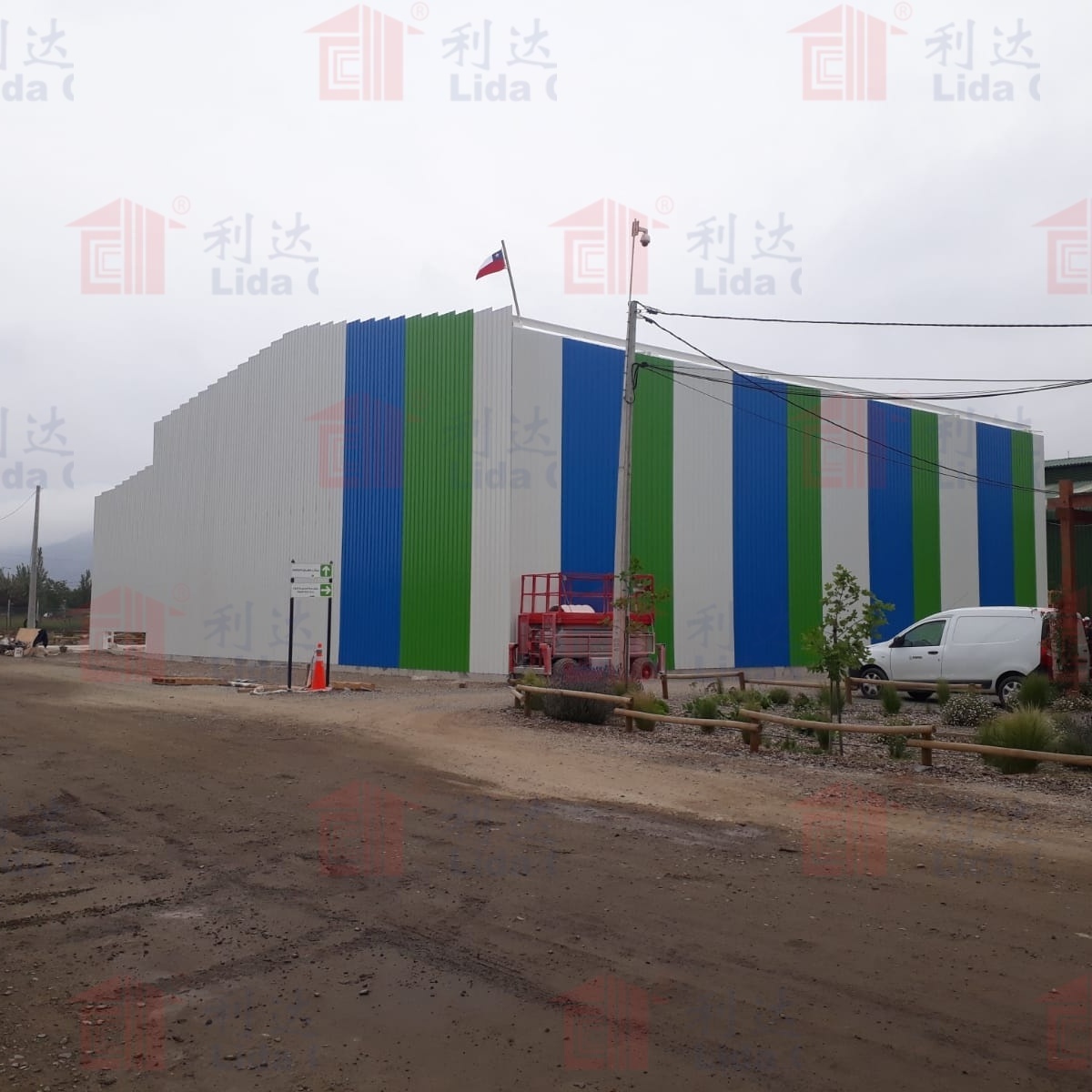Tel: 0086-532-88966982
0086-532-88965892
Website: www.lidajituan.com
E-mail: sales@lidajituan.com
Head office: 5th Floor, Building A, Dalen Center, 180 Haier Road, Qingdao, 266000, China
Best Factory Constructions Using Light Steel Structures Lida Group Industrial Building Methods
Classification:Industry News
Release time:2025-07-29 10:00
Best Factory Constructions Using Light Steel Structures Lida Group Industrial Building Methods
The rhythmic pulse of automated assembly lines echoes through advanced manufacturing spaces where traditional construction methods constrain technological evolution. When a semiconductor manufacturer required nanometer-precision cleanrooms impervious to vibration, conventional concrete structures transmitted disruptive harmonics from nearby utilities. Lida Group's engineered light steel structure solution delivered not merely space but an environmentally stable platform where microscopic tolerances became achievable. This transformation represents manufacturing's paradigm shift – where factory buildings evolve from passive containers into active precision instruments enabling production excellence.
Contemporary factory operations confront multifaceted challenges that render obsolete construction approaches inadequate. Vibration-sensitive equipment demands near-absolute stillness impossible with conventional framing. Rapid process changes require layouts reconfigured quarterly without production shutdowns. Energy-intensive operations need thermally optimized envelopes reducing HVAC loads. Automation integration demands millimeter-perfect levelness for robotic navigation. Lida Group's expertise in steel structure building resolves these tensions through scientific material application and computational design intelligence.
The foundation lies in metallurgical innovation. Cold-formed S550MC high-strength steel achieves 45% greater yield strength than traditional materials, enabling slender structural profiles that maximize usable space within manufacturing footprints. These advanced alloys form the backbone of column-free production halls spanning 40+ meters – liberating factory floors from obstructive supports that constrain flexible manufacturing cells. The breakthrough emerges in how these materials are deployed. Computer-optimized truss geometries reduce steel tonnage by 28% while enhancing seismic resilience, creating structures paradoxically lighter yet stronger than conventional alternatives.

Material science extends beyond primary frames to transform operational environments. Composite wall systems integrate aerogel insulation achieving R-38 values within slim profiles – critical for battery plants requiring strict humidity control. Nano-ceramic coatings applied in controlled factory environments provide ten-year corrosion protection in chemical processing zones. Phase-change materials embedded in floor slabs absorb excess machinery heat, reducing cooling loads by 35% during production peaks. Each selection serves dual purposes: structural integrity and operational enhancement within industrial constructions.
Digital prototyping revolutionizes factory design before ground-breaking. Lida Group's virtual modeling simulates decades of environmental stress – predicting how Arctic temperatures affect weld integrity or desert UV degrades protective finishes. Computational fluid dynamics optimize airflow around heat-emitting equipment, while vibration analysis forecasts how structural harmonics impact calibration-sensitive instruments. This digital foresight prevents costly field modifications, ensuring facilities perform as engineered upon completion – a critical advantage for precision manufacturing plants.
The manufacturing renaissance transforms specialized workshop areas into performance catalysts. Precision machining zones feature vibration-damped floors allowing micrometer-level tolerances adjacent to heavy presses. Quality control laboratories float on pneumatic isolators, creating stable environments where optical scanners detect sub-micron defects. Maintenance bays incorporate overhead crane systems rated for 80-ton transformers, with reinforcement precisely calculated for anticipated load paths. Robotic welding cells feature electromagnetic shielding preventing arc interference with control systems. These engineered environments directly enhance production quality metrics.
Warehouse integration achieves new synergies through structural intelligence. Automated storage systems require floor flatness tolerances under 3mm/10m – achieved through laser-guided pouring over optimized steel subframes. Clear heights extending beyond 28 meters accommodate vertical storage robotics, with roof structures engineered for future drone inventory systems. The distinction between production and storage dissolves as conveyor portals pass seamlessly through fire-rated walls, creating continuous material flows that reduce handling time by 65% in integrated factory plants.

Energy infrastructure becomes architectural through intelligent design. Solar-ready roofs feature pre-engineered attachment points and concealed conduit pathways. Thermal banking systems store waste heat in salt hydrate-filled columns, releasing warmth during shift changes. Rainwater harvesting cisterns integrate into structural foundations, while wind baffles sculpted into parapet walls reduce HVAC loads by 19%. These features transform factories from energy consumers into regulated ecosystems – a sustainability imperative for modern constructions.
For chemical plants handling volatile compounds, safety is engineered into every connection. Explosion-resistant control rooms feature blast-relief panels and positive-pressure ventilation. Flammable storage zones incorporate thermal break barriers and spark-resistant fixtures. Structural members near reaction vessels receive sacrificial cladding that signals corrosion before critical failure. Protection isn't added – it's designed from first principles through integrated safety systems meeting international hazardous area certifications.
The human dimension reshapes spatial planning within industrial environments. Ergonomic mezzanines position supervisors above production lines with optimized sightlines. Break areas feature circadian lighting systems that combat fatigue, while acoustic baffles absorb 62dB of machinery noise. Escape stair towers incorporate wider treads and pressurized airlocks for emergency egress. These features reduce cognitive errors by 28% and decrease turnover through environmental refinement – proving that workshop design impacts operational outcomes beyond pure efficiency metrics.
Adaptability defines modern factory longevity in volatile markets. Bolt-together light steel structure infill walls allow reconfiguration without cutting torches. Overhead utility grids enable tool-free addition of power drops. Expansion joints designed into foundations anticipate future equipment weight increases. When an automotive electronics plant needed to upgrade cleanrooms to ISO Class 6 standards, Lida's modular partitions reconfigured classifications during weekend shutdowns – impossible with fixed construction methods that would require months-long shutdowns.
Validation comes from extreme operating environments globally:
- Copper processing plants in Chile's salt flats where specialized coatings withstand corrosive atmospheres that destroy conventional structures
- Arctic test facilities maintaining ±0.3°C stability despite -45°C exterior temperatures
- Coastal battery factories enduring salt spray with less than 0.008mm annual corrosion loss
- High-vibration forging workshops where isolated floors protect calibration equipment worth millions
Sustainability metrics reveal engineered advantages of light steel structure solutions:
Future horizons push industrial building innovation further through several key developments:
- Self-monitoring structures with embedded fiber optics detecting micro-strains before cracks propagate
- Phase-change windows dynamically modulating solar heat gain to reduce climate control loads
- Robotic construction platforms assembling complex nodes with 0.15mm accuracy for hyper-precision facilities
- AI-optimized layouts responding to real-time production data flows
- Hydrogen-ready utility infrastructure integrated within structural cavities
Lida Group's methodology transforms factory design from spatial planning to operational science. Their engineered approach proves that when buildings actively regulate environments, dampen vibrations, enable reconfiguration, and integrate energy systems, they become precision instruments for manufacturing excellence. In this industrial paradigm shift, the most advanced machinery isn't on the factory floor – it is the factory itself, engineered as an integrated performance system where every beam, connection, and conduit contributes to production supremacy. This operational reality positions light steel structure solutions not as alternative construction methods but as essential industrial building strategies for manufacturers competing in demanding global markets. Through material science, digital integration, and manufacturing precision, factories evolve from cost centers into competitive weapons – proving that in advanced manufacturing, the building itself becomes the ultimate production technology.
steel structure building,light steel structure,factory ,lida group
Contact Us
Head Office: 5th Floor,Building A,Darron Center,No.180,Haier Road,Qingdao, 266000,China
Tel: 0086-532-88966982 88965892 Fax:0086-532-88965571
WhatsApp:+86 13793209022
Mobile/Wechat:+86-15166671720
Email: sales@lidajituan.com Website: www.lidajituan.com
Alternate Website: www.lidamodularhouse.com
Head Office: 5th Floor,Building A,Darron Center,No.180,Haier
Road,Qingdao, 266000,China
Tel: 0086-532-88966982 88965892
Fax:0086-532-88965571
Email: sales@lidajituan.com
Website: www.lidajituan.com
Alternate Websit: www.prefabhousecn.com
Wechat/WhatsApp:+86-13793209022
Copyright(c)2023 All Rights Reserved SEO Business license

