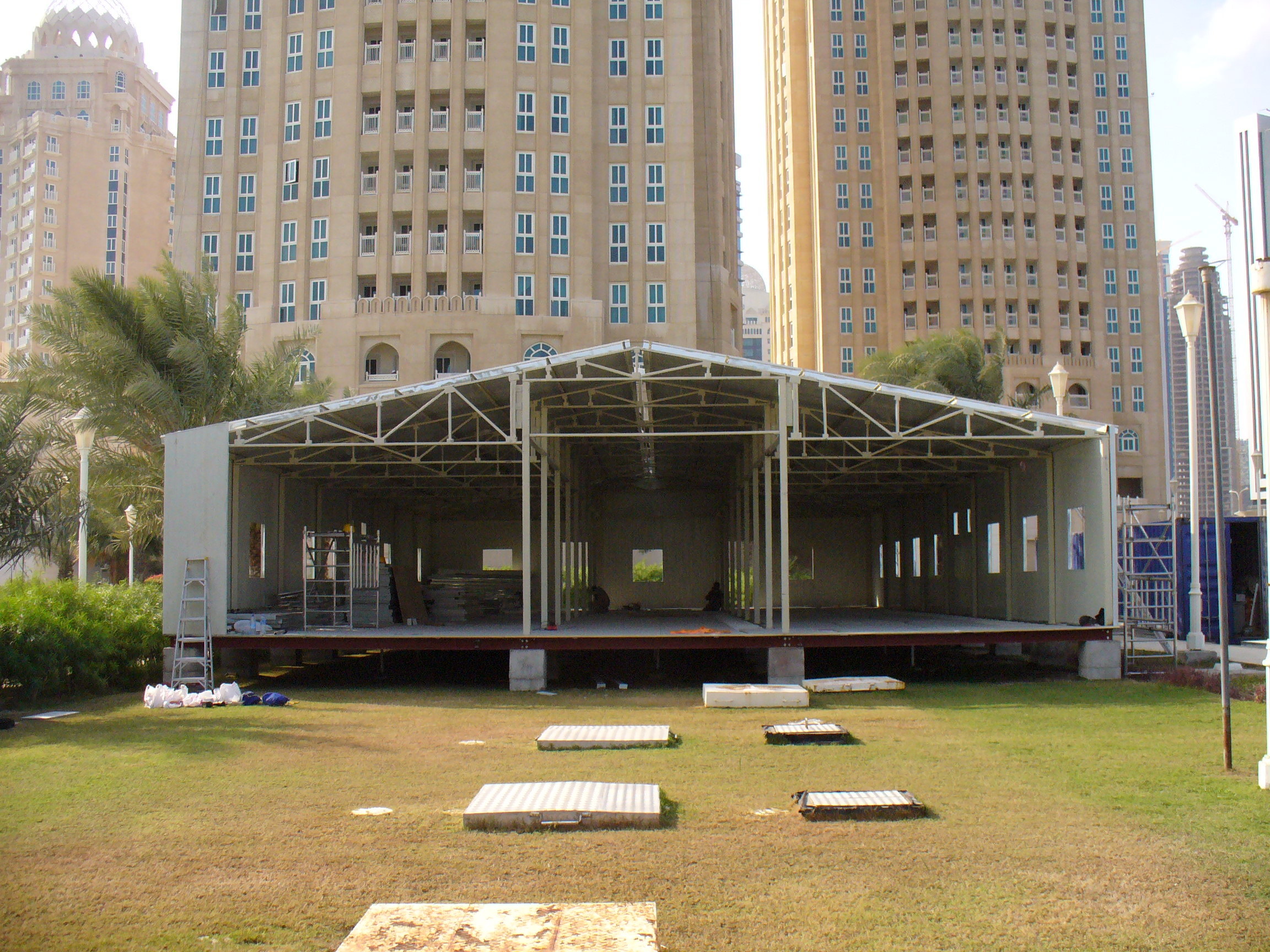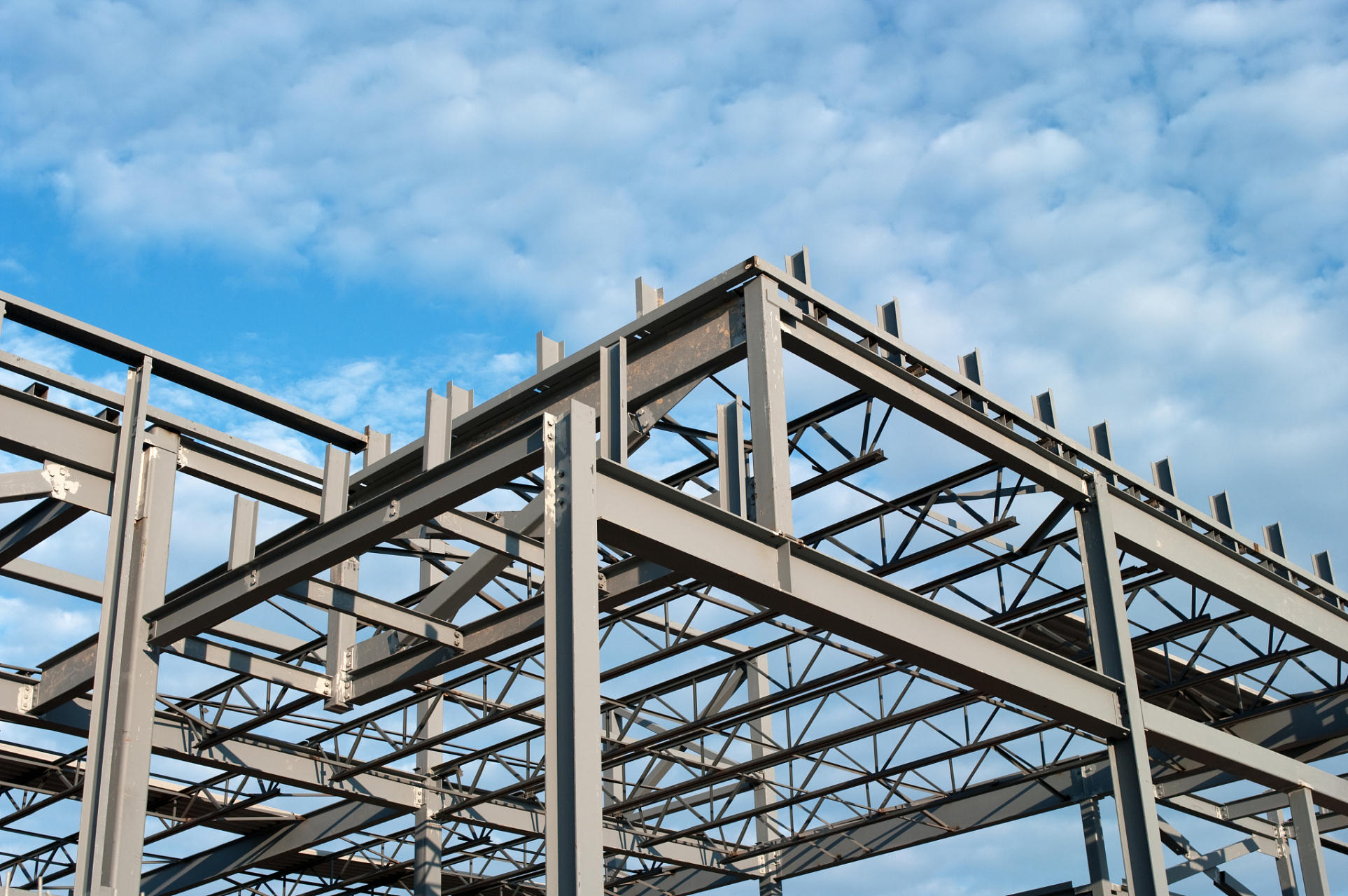Tel: 0086-532-88966982
0086-532-88965892
Website: www.lidajituan.com
E-mail: sales@lidajituan.com
Head office: 5th Floor, Building A, Dalen Center, 180 Haier Road, Qingdao, 266000, China
Lida Group Projects: Custom Steel Structure Building Solutions for Workshops & Factories
Classification:Industry News
Release time:2025-06-13 14:00
Lida Group Projects: Custom Steel Structure Building Solutions for Workshops & Factories
The heartbeat of global industry pulses within workshops and factories. These specialized environments demand more than generic structures—they require precision-engineered solutions tailored to unique processes, heavy machinery, workflow patterns, and future growth trajectories. Lida Group, leveraging over 30 years of expertise since its founding in 1993 in container house, prefab house, and comprehensive steel structure building, delivers precisely that: unparalleled custom steel structure building solutions engineered explicitly for workshops and industrial factory environments. We don’t just build structures; we co-create the robust foundations where manufacturing innovation thrives.
Beyond Blueprints: The Art of Custom Industrial Design
Generic buildings cripple industrial efficiency. Every workshop or factory houses a unique ecosystem:
- Process-Specific Layouts: Automotive assembly lines need linear flow; aerospace requires vast clean spaces; food processing demands strict zoning.
- Heavy Machinery & Loads: Massive presses, CNC centers, furnaces, and robotic cells impose concentrated forces and vibration.
- Material Handling Systems: Overhead cranes, monorails, and complex conveyor networks define structural requirements.
- Environmental Demands: Clean rooms, paint booths, foundries with extreme heat, cold storage, or corrosive atmospheres.
- Personnel Flow & Safety: Optimizing workflow while ensuring critical egress and hazard protection.
- Scalability: Designing for phased expansion or technological upgrades.
Lida Group’s approach rejects one-size-fits-all solutions. Our custom steel structure building philosophy starts deep within your operational DNA. We collaborate intensively with owners, process engineers, and architects to translate functional imperatives into optimized structural designs. This deep-dive collaboration defines custom at Lida Group.
Project Showcase: Lida Group’s Workshop & Factory Mastery
Our global portfolio exemplifies the power of tailored steel structure building solutions across diverse industrial sectors:
Advanced Automotive Assembly Plant, Southeast Asia:
- Challenge: High-volume production requiring flexible floor space, integration of 50-ton overhead cranes, and strict vibration control for robotic precision.
- Lida Solution: Heavy steel structure primary framing with specialized moment-resisting connections for crane stability. Optimized column spacing to accommodate future line reconfigurations. Integrated seismic bracing. High-performance insulated composite panels for thermal control. Sophisticated utility channels integrated into the structural system.
- Keywords: Heavy Steel Structure, Workshop, Factory, Custom Design, Crane Integration, Future-Proofing.
Precision Aerospace Component Manufacturing Facility, Europe:
- Challenge: Vast, column-free clean room environment (>10,000 sqm) requiring exceptional floor flatness, stringent contamination control, and support for ultra-heavy, vibration-sensitive metrology equipment.
- Lida Solution: Long-span heavy steel structure trusses creating a completely unobstructed interior. Specialized foundation isolation for critical equipment areas. Custom-engineered service modules suspended from the primary structure to minimize floor penetrations. Ultra-smooth internal steel framing facilitating cleanroom cladding integration.
- Keywords: Heavy Steel Structure, Workshop, Clean Room, Long Span, Vibration Control, Precision Manufacturing.
Agri-Processing & Packaging Plant, North America:
- Challenge: Hygienic zoning for raw intake, processing, packaging, and cold storage; corrosive washdown environments; and rapid expansion capability.
- Lida Solution: Hybrid steel structure building approach: heavy steel structure supporting processing equipment platforms and internal cranage; light steel structure mezzanine levels for offices and packaging lines. Specialized food-grade epoxy coatings on exposed steel. Pre-engineered modular house-inspired office blocks seamlessly attached. Designed for easy 30% future capacity expansion. Hotspot: Hygienic Design for Food Safety.
- Keywords: Custom Design, Workshop, Hybrid Construction (Light & Heavy Steel Structure), Hygienic, Modular House Integration, Scalability.
Renewable Energy Component Fabrication Workshop, Middle East:
- Challenge: High-volume production under extreme desert temperatures and dust, requiring large ventilation openings, durable finishes, and robust structural performance against wind loads.
- Lida Solution: Optimized light steel structure primary framing with enhanced corrosion protection (Z600 galvanizing). Strategically designed natural ventilation pathways integrated into the structural layout. Durable PVDF-coated cladding resisting UV degradation and sand abrasion. Advanced dynamic wind load analysis informing bracing design.
- Keywords: Light Steel Structure, Workshop, Corrosion Resistance, Hot Climate Design, Ventilation Integration, Durability.

Mastering the Steel Spectrum: Choosing Light vs. Heavy for Custom Projects
Lida Group strategically selects the optimal framing system – light steel structure (LSS) or heavy steel structure (HSS) – based on rigorous analysis of your project’s specific demands:
Light Steel Structure (LSS): The Agile Performer
- When It Shines: Lower-rise factories (<18m), workshops with moderate loads, facilities emphasizing speed of construction, projects prioritizing energy efficiency via insulated panels, mezzanine platforms, or where weight constraints exist.
- Lida Customization: Optimized framing spans, integration of specialized service raceways, architectural façade solutions, hybrid designs combining LSS with HSS support points.
- Example Applications: Light assembly factories, electronics workshops, R&D facilities, packaging halls, showrooms integrated into industrial complexes, agricultural processing warehouses.
Heavy Steel Structure (HSS): The Industrial Powerhouse
- When It’s Essential: High-bay factories (>24m), massive crane requirements (50+ tons), extreme floor loads (heavy machinery or dense racking), significant vibration sources (heavy presses), very long clear spans (>60m), complex multi-level layouts, and corrosive/chemically harsh environments demanding thicker protective layers.
- Lida Customization: Complex multi-crane runway systems, specialized vibration dampening solutions, integration of heavy-duty utility supports, fire protection detailing, specialized foundation interfaces for massive equipment.
- Example Applications: Heavy machinery factories, power generation halls, foundries, forging plants, steel fabrication workshops, large-scale chemical processing buildings.
Lida Group’s End-to-End Custom Project Advantage: Born from Experience (1993-Present)
Our journey, beginning with container houses and prefab houses, forged a DNA of flexibility and client-focused solutions. This legacy informs our custom workshop and factory approach:
Deep Collaborative Discovery:
- Process Mapping: Understanding workflow bottlenecks, future tech adoption plans, and unique environmental factors.
- Co-Creation Workshops: Architects, process engineers, and Lida engineers design together from day one. Hotspot: Integrated Project Delivery (IPD) Principles.
Engineering Excellence & Digital Fabrication:
- Advanced Simulation: Leveraging BIM for clash detection and Finite Element Analysis (FEA) for structural optimization under complex loads.
- Precision Detailing: Manufacturing drawings account for all interfaces – cladding, MEP, crane systems, and equipment foundations. Hotspot: DFMA (Design for Manufacturing & Assembly).
Integrated Global Manufacturing:
- Dual-Capability Facilities: Expert workshops for both light steel structure panels/trusses and complex heavy steel structure fabrication.
- Quality Obsession: From certified welds (ISO 3834, AWS) to precise dimensional tolerances, ensuring field assembly accuracy. Hotspot: Industry 4.0 Fabrication Techniques.
Global Logistics & Site Expertise:
- Seamless Delivery: Managing complex international supply chains for project sequences worldwide.
- Adaptive Site Management: Navigating local site constraints while ensuring precise erection using skilled crews and appropriate crane technology.
Holistic Integration & Commissioning:
- Beyond Structure: Coordinating with MEP and process equipment teams for seamless integration.
- Handover for Operations: Ensuring the structure supports operational readiness, not just construction completion.
Beyond Structure: Designing Future-Proof Industrial Assets
Lida Group’s custom steel structure building solutions incorporate forward-thinking dimensions:
- Scalability by Design: Pre-engineered connection points, modular bay layouts, and foundation planning for future footprint expansion or mezzanine additions.
- Smart Facility Integration: Embedding conduits and pathways for IIoT sensors, building management systems, and advanced lighting/energy monitoring. Hotspot: Data-Driven Industrial Buildings.
- Sustainable Operations: Optimizing structure for daylight penetration (translucent panels), solar PV roof integration potential, superior insulation, and durable materials lowering lifecycle footprint. Hotspot: Carbon Neutrality Pathways for Industry.
- Resilience Engineering: Designing beyond code minimums for wind, seismic, and environmental loads specific to the locale and building function.

The Lida Group Difference: It's Personal
Choosing Lida Group means choosing a partner invested in your operational success. We combine the heritage of a container house pioneer (1993) with the sophisticated capabilities of a global steel structure building leader. Our custom workshop and factory projects aren't just contracts; they are collaborations built on:
- Deep Industry Knowledge: Understanding the unique pressures of manufacturing and logistics.
- Technical Brilliance: Mastering the spectrum from light steel structure agility to heavy steel structure might.
- Relentless Focus on Your Needs: Prioritizing your process, your schedule, your budget.
- Global Execution, Local Sensitivity: Delivering world-class quality consistently, anywhere.
Ready to Build Your Vision?
Don't constrain your manufacturing ambition within inflexible walls. Lida Group transforms industrial visions into robust, efficient, and highly customized steel realities. Explore how our proven custom solutions can empower your next workshop or factory:
- Heavy-Duty Fabrication: Need immense crane capacity and extreme durability? Our heavy steel structure expertise delivers.
- Rapid Deployment & Flexibility: Seeking faster construction and adaptable space? Light steel structure or hybrid approaches provide the answer.
- Hybrid Environments: Integrating complex processes, offices (prefab house concepts), and storage (warehouse zones)? We architect seamless solutions.
Let's engineer your competitive advantage together. Contact Lida Group today to discuss how our custom steel structure building solutions can shape the future of your workshops and factories. Discover the power of building beyond specifications – build purpose-built.
workshop,steel structurue,factory,construction
Pre
Contact Us
Head Office: 5th Floor,Building A,Darron Center,No.180,Haier Road,Qingdao, 266000,China
Tel: 0086-532-88966982 88965892 Fax:0086-532-88965571
WhatsApp:+86 13793209022
Mobile/Wechat:+86-15166671720
Email: sales@lidajituan.com Website: www.lidajituan.com
Alternate Website: www.lidamodularhouse.com
Head Office: 5th Floor,Building A,Darron Center,No.180,Haier
Road,Qingdao, 266000,China
Tel: 0086-532-88966982 88965892
Fax:0086-532-88965571
Email: sales@lidajituan.com
Website: www.lidajituan.com
Alternate Websit: www.prefabhousecn.com
Wechat/WhatsApp:+86-13793209022
Copyright(c)2023 All Rights Reserved SEO Business license

