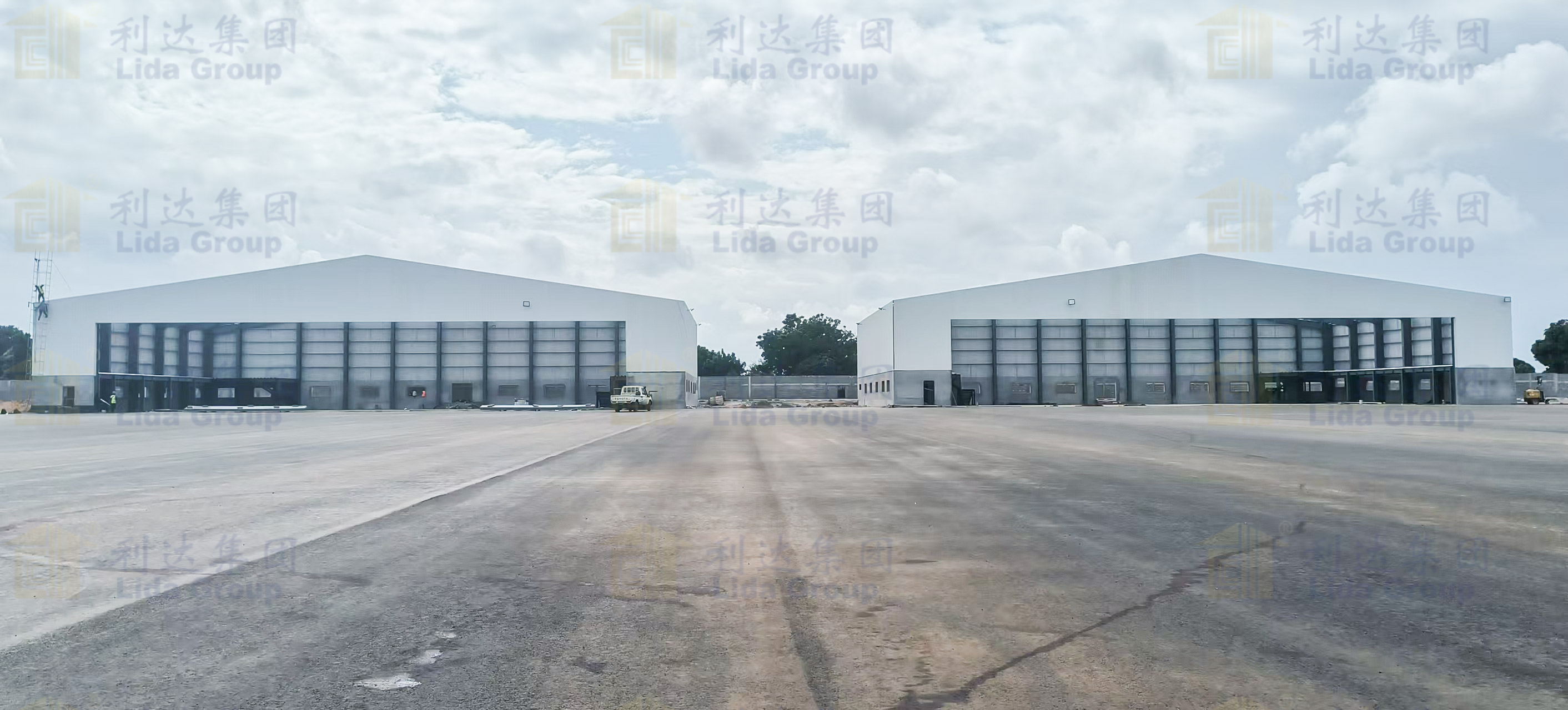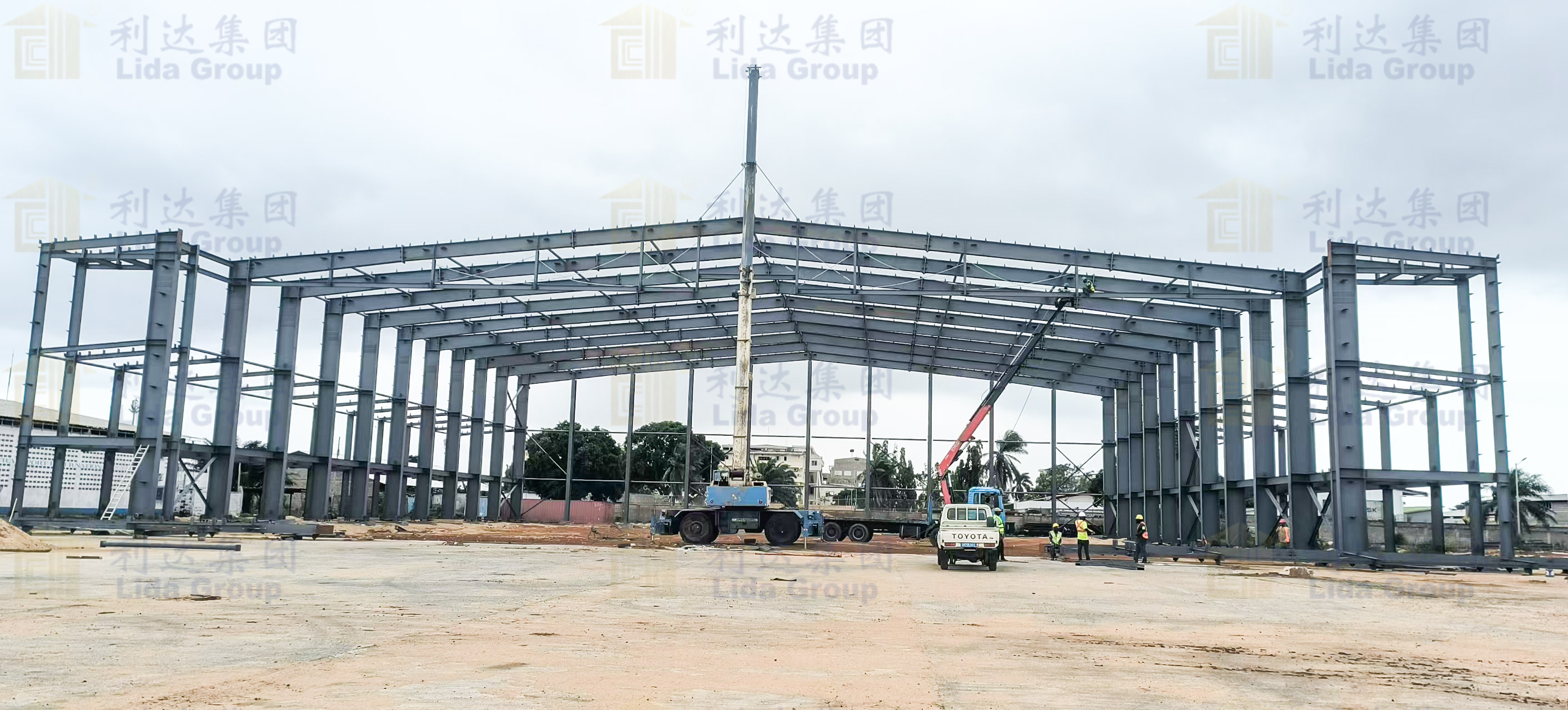Tel: 0086-532-88966982
0086-532-88965892
Website: www.lidajituan.com
E-mail: sales@lidajituan.com
Head office: 5th Floor, Building A, Dalen Center, 180 Haier Road, Qingdao, 266000, China
Prefabricated Warehouse Construction Strategies Lida Group Leading Steel Building Supplier
Classification:Industry News
Release time:2025-07-24 14:00
Prefabricated Warehouse Construction Strategies Lida Group Leading Steel Building Supplier
The relentless expansion of global supply chains has transformed warehouses from passive storage spaces into active nerve centers of commerce. When a major logistics provider needed to deploy regional distribution hubs across Southeast Asia within compressed timelines, traditional construction methods became insurmountable bottlenecks. Lida Group's engineered approach to prefabricated warehouse solutions delivered not just buildings but operational readiness – completing facilities 60% faster than industry averages while exceeding performance specifications. This acceleration represents a fundamental rethinking of how modern logistics infrastructure comes to life.
Contemporary warehouse projects face compounding pressures that conventional constructions struggle to address. E-commerce demands require clear-span spaces exceeding 40 meters for robotic systems while strict temperature control zones must maintain precise humidity levels. Sustainability mandates demand carbon-reduced building processes and energy-efficient operations. Security protocols require integrated monitoring systems and blast-resistant designs for high-value inventory. These multidimensional requirements necessitate methodologies beyond traditional site-based building techniques.
Lida Group's strategic framework begins with computational design optimization. Advanced BIM modeling creates digital twins that simulate decades of structural performance under specific environmental conditions – from seismic activity in Japan's industrial zones to hurricane-force winds along American coastlines. Finite element analysis identifies stress concentrations before fabrication begins, enabling reinforcement where needed and material reduction where possible. This virtual prototyping eliminates costly field modifications and ensures warehouses perform as engineered from day one.

The manufacturing precision possible in controlled factory environments transforms quality benchmarks. Robotic welding cells assemble primary steel structure building components with 0.2mm tolerances, creating connections stronger and more consistent than manual site welding. Automated coating systems apply uniform corrosion protection at optimal humidity levels, achieving finish durability impossible in open-air construction. CNC cutting machines produce complex connection plates with laser-guided accuracy. This industrial approach reduces defects by 85% compared to traditional methods while compressing timelines through parallel production streams.
Logistics innovation enables rapid deployment to challenging locations. Nesting algorithms optimize shipping container space utilization, allowing complete warehouse framing systems to ship in fewer containers. Just-in-sequence delivery ensures components arrive in exact assembly order, eliminating onsite sorting delays. For remote mining plant locations, modules sized for helicopter transport bypass underdeveloped road networks. These logistical strategies transform warehouses from stationary projects into mobile assets that materialize where commerce demands.
Structural engineering breakthroughs create operationally superior spaces. Light steel structure secondary systems integrate with primary frames to create column-free interiors spanning 45+ meters – liberating floor space for automated storage and retrieval systems. Engineered connections accommodate thermal movement without stress fractures, critical for temperature-controlled pharmaceutical storage. Integrated utility chases pre-installed in structural members simplify electrical and plumbing installations, reducing commissioning time by weeks. The buildings actively contribute to operational efficiency rather than merely containing it.

Material science advancements enhance performance in extreme conditions. High-strength S550MC steel alloys allow slimmer structural members while maintaining load capacity, increasing usable space within the same footprint. Nano-ceramic coatings applied during fabrication provide ten-year corrosion protection in coastal environments where salt spray typically degrades structures within months. Composite insulation panels achieve R-30 values within slim profiles, significantly reducing energy consumption for refrigerated areas. Fire-resistant treatments applied to structural members maintain integrity during extreme temperatures, creating critical safety buffers.
Specialized warehouse configurations become achievable through modular methodologies. Hazardous material storage facilities incorporate explosion-vented wall panels and static-dissipative flooring. Food distribution centers feature hygienic wall systems with seamless antimicrobial surfaces. High-value electronics warehouses include EMI-shielded zones protecting sensitive components. Lida Group's volumetric approach constructs these specialized environments within factory-controlled conditions before shipment, ensuring precision that site construction cannot match.
The adaptability of prefabricated systems extends beyond initial construction. Modern warehouses frequently require reconfiguration to accommodate new automation equipment or changing inventory patterns. Engineered connection systems allow non-destructive modification – mezzanine levels added without welding, interior walls relocated without structural compromise, and utility grids expanded through plug-in extensions. When an automotive parts distributor needed to integrate robotic sorting systems mid-season, this flexibility enabled the upgrade without shipping interruptions.
Sustainability integration occurs at multiple levels:
- Solar-ready roofing structures with pre-installed conduits and reinforcement
- Rainwater harvesting systems incorporated into structural designs
- Phase-change materials stabilizing temperatures without energy consumption
- Circular design principles enabling 85% material recovery at end-of-life
Validation comes from extreme operating environments. In Middle Eastern logistics hubs where temperatures exceed 50°C, specialized thermal breaks maintain consistent interior climates while reducing cooling costs by 35%. Coastal distribution centers withstand typhoon-force winds through engineered aerodynamic profiles. Seismic-resistant warehouses maintain operations during significant earthquakes through base isolation technology. These facilities don't just survive harsh conditions – they maintain peak performance where conventional structures fail.
Beyond standalone warehouses, Lida Group creates integrated industrial ecosystems. Manufacturing plants incorporate warehouse wings with direct production line access. Mining camps feature integrated workshop facilities for equipment maintenance adjacent to storage yards. Agricultural processing centers combine cold storage warehouses with administrative modular house units within unified structural systems. This holistic approach optimizes material flow while reducing overall construction timelines.
The future of warehouse construction evolves through continuous innovation. Smart warehouses under development feature embedded sensors monitoring structural health in real-time, detecting micro-strains before they become critical issues. Automated construction robotics promise even faster assembly times while maintaining sub-millimeter precision. Advanced energy systems integrate building-integrated photovoltaics directly into structural cladding. These advancements position prefabricated warehouses not as static infrastructure but as responsive platforms that actively enhance operational outcomes.
Lida Group's methodology demonstrates that warehouses represent strategic assets rather than cost centers. Their engineered approach proves that when structures actively enable automation, adapt to changing needs, resist environmental challenges, and reduce energy consumption, they transform from passive containers into dynamic partners in commerce. This operational reality makes prefabricated construction not merely an alternative approach but the necessary evolution for logistics infrastructure in demanding markets. The warehouse of tomorrow isn't built on site – it's engineered in factories and deployed with precision, becoming operational before conventional projects complete their foundations.
prefabricated warehouse,modular house,steel structure building,plant ,constructions
Contact Us
Head Office: 5th Floor,Building A,Darron Center,No.180,Haier Road,Qingdao, 266000,China
Tel: 0086-532-88966982 88965892 Fax:0086-532-88965571
WhatsApp:+86 13793209022
Mobile/Wechat:+86-15166671720
Email: sales@lidajituan.com Website: www.lidajituan.com
Alternate Website: www.lidamodularhouse.com
Head Office: 5th Floor,Building A,Darron Center,No.180,Haier
Road,Qingdao, 266000,China
Tel: 0086-532-88966982 88965892
Fax:0086-532-88965571
Email: sales@lidajituan.com
Website: www.lidajituan.com
Alternate Websit: www.prefabhousecn.com
Wechat/WhatsApp:+86-13793209022
Copyright(c)2023 All Rights Reserved SEO Business license

