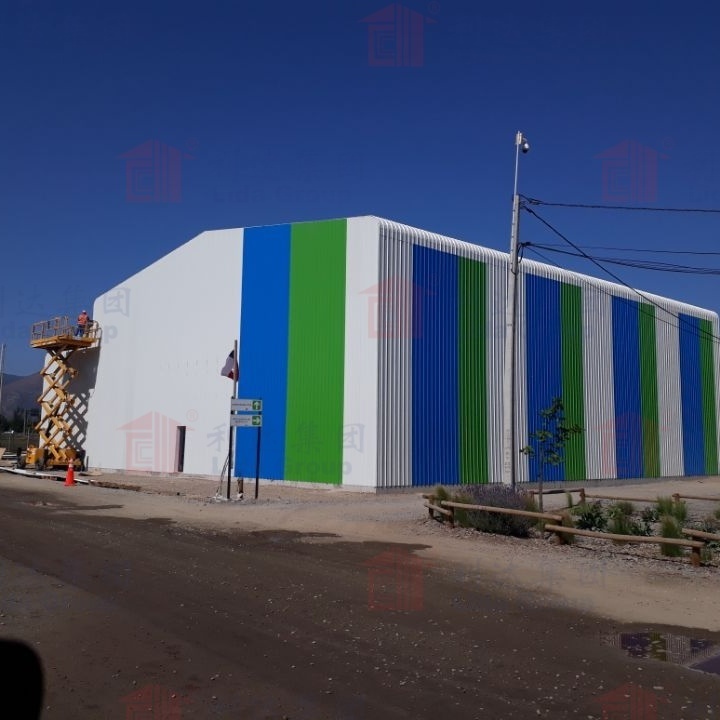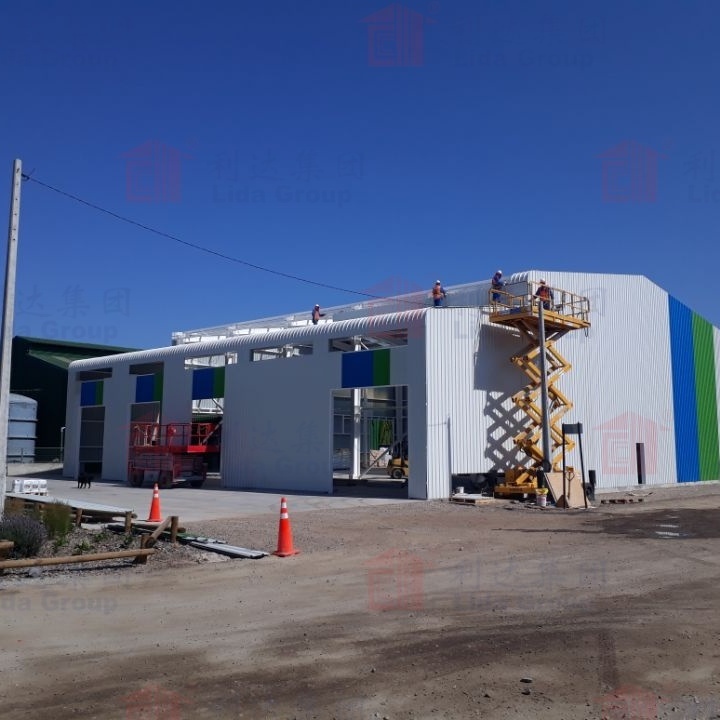Tel: 0086-532-88966982
0086-532-88965892
Website: www.lidajituan.com
E-mail: sales@lidajituan.com
Head office: 5th Floor, Building A, Dalen Center, 180 Haier Road, Qingdao, 266000, China
Building Modular Houses Faster: Light Steel Framing Solutions by Lida Group
Classification:Company News
Release time:2025-06-11 13:00
Building Modular Houses Faster: Light Steel Framing Solutions by Lida Group
The global housing landscape is under unprecedented pressure. Population growth, urbanization, skilled labor shortages, climate challenges, and affordability crises demand radical innovations in how we build homes. Modular house construction represents a seismic shift in addressing these challenges, and at the heart of this revolution lies light steel framing (LSF) – a technology perfectly engineered for speed, efficiency, and quality. Lida Group, a pioneer in advanced constructions since 1993, leverages its deep expertise in steel structure building to deliver cutting-edge light steel structure solutions that redefine how modular house projects are conceived, manufactured, and assembled.
The Modular Imperative & The Speed Challenge
Modular house construction involves fabricating volumetric building sections (modules) in a controlled factory environment. These modules, complete with internal finishes, fixtures, MEP (mechanical, electrical, plumbing) systems, and sometimes even external cladding, are then transported to the site for rapid assembly onto prepared foundations.
The benefits are compelling:
- Significantly Accelerated Project Timelines: Site foundation work and factory module fabrication happen concurrently, collapsing schedules by 30-60% compared to traditional builds.
- Enhanced Quality Control: Factory conditions eliminate weather delays and ensure precision assembly under rigorous quality protocols.
- Reduced Material Waste: Precise off-site manufacturing cuts waste dramatically (up to 90% less than site-built).
- Improved Safety: Shifting high-risk activities (like framing at height) to ground level in factories reduces accidents.
- Mitigation of Labor Shortages: Centralized production optimizes skilled labor use.
- Greater Predictability: Reduced risk of budget overruns and schedule delays.

Hotspot: Addressing the global housing shortage and enabling resilient construction post-natural disasters.
However, the choice of framing system inside those modules is critical to fully unlocking modular's speed and performance potential. Traditional materials like wood or conventional on-site constructions like concrete blocks create bottlenecks. This is where light steel framing (LSF) becomes the game-changer.
Light Steel Framing: The Engine of Modern Modular Efficiency
Light steel structure, specifically framing made from cold-formed steel (CFS) sections, is the ideal structural skeleton for modular houses. It represents a fundamental departure from heavy steel structure used in industrial workshops or large-span warehouses, offering unique advantages perfectly suited for residential-scale modules:
Unmatched Speed of Factory Fabrication:
- Precision Engineering & CAD/CAM Integration: Light steel sections (C-stud, U-tracks, joists) are manufactured to exacting specifications. Computer-Aided Design (CAD) and Computer-Aided Manufacturing (CAM) integration allows for precise cutting, punching (for services), and pre-notching directly from digital models.
- Off-Line Panelization: Wall panels, floor cassettes, and roof trusses can be efficiently assembled flat on factory jigs using self-drilling screws or pneumatically driven fasteners – significantly faster than traditional stick framing or masonry.
- Parallel Processing: Multiple modules can be framed simultaneously in the factory, maximizing output and drastically reducing per-module framing time compared to site-based methods. Hotspot: Industry 4.0 automation in panel fabrication lines.
Consistent Quality & Dimensional Stability:
- Factory Control: Manufactured in climate-controlled environments, LSF components are immune to the warping, shrinking, or twisting common with moisture-sensitive wood. Modules arrive on-site perfectly square and true.
- Predictable Performance: Steel's consistent strength and mechanical properties eliminate the variability inherent in natural timber. Structural calculations are precise.
- Tolerance Management: Precise jigs and automated processes ensure components fit together perfectly every time, minimizing on-site fitting issues during module stacking and connection. Critical for multi-story modular buildings.
Material & Handling Efficiency:
- Lightweight: LSF modules are substantially lighter than concrete or even timber modules of similar size. This reduces transportation costs, simplifies on-site handling with smaller cranes, and allows for lighter, more cost-effective foundations. Contrast: Heavy steel structure is unsuitable here due to excessive weight and cost.
- Minimal Waste: Off-cuts are minimal and highly recyclable. Steel arrives pre-cut and ready for assembly, unlike bulk wood or block deliveries.
- High Strength-to-Weight Ratio: Strong yet light walls allow for taller modular structures and maximize usable internal space. Efficient design minimizes material use.
Superior Durability & Resilience:
- Moisture & Pest Resistance: Steel won't rot, warp, or attract termites or rodents – critical for long-term durability and reducing lifecycle maintenance, especially in humid climates or termite-prone regions.
- Fire Safety: While steel conducts heat, non-combustible LSF framing provides inherent passive fire resistance. When combined with fire-rated sheathing and insulation, it offers excellent fire compartmentalization compared to timber frames. Hotspot: Resilient building against fire and pests.
- Seismic & Wind Performance: The ductility and strength of steel framing provide exceptional resistance to seismic forces and high winds, making LSF modular houses ideal for disaster-prone areas.
- Long Lifespan: Properly designed and protected from corrosion (galvanized steel), LSF structures offer a design life exceeding traditional wood framing.
Design Flexibility for Modern Living:
- Long Spans: Open-plan living spaces are easily achieved, as steel floor joists offer longer spans without intermediate support than traditional wood joists.
- Architectural Freedom: Steel frames support complex geometries and various external cladding systems (brick slip, composite panels, timber, render).
- Ease of Integration: Conduits and service channels can be easily incorporated within wall cavities or floor systems during framing, simplifying MEP installations.

Lida Group: Your End-to-End Modular LSF Partner
Founded in 1993, Lida Group has evolved from its roots in container house and prefab house manufacturing into a global leader in comprehensive steel structure building solutions. Our integrated expertise across constructions – spanning light steel structure, heavy steel structure for workshops and warehouses, and specialized modular technologies – uniquely positions us to deliver superior LSF modular house systems:
Optimized Design & Engineering:
- Collaborative Design: Working closely with architects, developers, and modular specialists to create designs optimized for LSF manufacturing, transportation logistics, and site assembly constraints. Hotspot: BIM (Building Information Modeling) for clash detection and manufacturing coordination.
- Structural Efficiency: Lida engineers ensure the LSF frame provides the necessary strength and stability while minimizing material weight and cost, adhering to international codes (AISI, EN).
- Transportation & Cranage Planning: Design includes module size optimization and connection detailing considering transport weight/height restrictions and on-site assembly sequencing.
Advanced Manufacturing Facilities:
- Dedicated Modular Lines: State-of-the-art factories equipped with precision roll-forming lines, panel assembly jigs, automated screw fastening, and overhead cranes for module handling and rotation.
- Quality Production: Controlled processes ensure consistent framing accuracy, rigorous welding (where applicable) or screw connection protocols, and adherence to specifications. ISO-certified quality management.
- Integrated Finishing: Ability to integrate insulation, vapor barriers, internal wall linings, and even pre-install MEP rough-ins and finishes within the modules on the production line.
Specialized Material Sourcing & Corrosion Protection:
- High-Quality Steel: Sourcing high-grade galvanized steel (G550, Z275/Z350 coatings) specifically designed for LSF applications.
- Corrosion Management: Expertise in specifying appropriate coatings and detailing for different environmental exposures (standard, coastal, heavy industrial).
- Complete Component Supply: Providing the full LSF package – studs, tracks, joists, connectors, screws – ensuring compatibility and quality.
Logistics & Project Management Expertise:
- Global Supply Chain: Managing the complexities of procuring and delivering modules worldwide. Hotspot: Sustainable logistics planning.
- Site Coordination: Expertise in managing module delivery sequences, site preparation (foundations designed for module loads and connections), crane scheduling, and module assembly.
- Turnkey Potential: Lida Group can manage the entire process, from design to foundation, module fabrication, transport, assembly, and finishing.
Why Light Steel Framing Outperforms Other Modular Systems
- vs. Wood Framed Modular: LSF offers superior dimensional stability, durability (rot/insect free), fire resistance, strength for long spans, and factory assembly speed. While wood may have a marginally lower initial material cost in some regions, LSF often offers better lifecycle value and eliminates critical failure points like mold or structural degradation.
- vs. Concrete Modular: Concrete modules are extremely heavy (massively increasing transport costs and foundation requirements) and slower to produce (curing times). LSF offers lighter weight, faster factory throughput, greater design flexibility, and easier service integration.
- vs. Lida's Container House Roots: While container houses utilize steel, they are constrained by fixed dimensions, structural limitations for large openings, significant retrofitting needs, and thermal bridging challenges. Purpose-designed LSF modular houses offer superior space efficiency, comfort, thermal performance, and architectural aesthetics.
Building the Future: Hotspots in LSF Modular Construction
- Sustainability & ESG: Steel's recyclability (>90%), reduced construction waste, potential for disassembly/reuse, and integration of renewable energy systems make LSF modular inherently green. Hotspot: Achieving Net-Zero Energy modular homes with advanced LSF designs.
- Digitalization & Smart Homes: Integration of wiring conduits during framing simplifies installing smart home technology, IoT sensors (for health monitoring, energy management), and high-speed connectivity. Hotspot: Digital twins for facility management.
- Resilience & Climate Adaptation: Engineered for extreme wind, seismic, and fire resistance, LSF modular homes offer a safer, more durable housing solution in a changing climate.
- Affordability at Scale: Speed, reduced labor, factory efficiency, and lifecycle durability combine to make high-quality LSF modular housing increasingly cost-competitive, especially at scale.
Conclusion: Speed Meets Substance with Lida Group’s LSF Modular Solutions
The quest for faster, better, and more resilient housing finds a powerful answer in light steel framing (LSF) for modular house construction. By moving the complex framing process into a controlled factory environment, Lida Group harnesses the inherent advantages of light steel structure – precision, speed, strength, durability, and consistency – to dramatically accelerate project delivery without compromising on quality or performance.
Far exceeding the limitations of container house adaptations or traditional methods, purpose-designed LSF modular houses represent the future of responsible, efficient constructions. Lida Group, with three decades of evolving expertise from prefab house beginnings to sophisticated steel structure building solutions for workshops, warehouses, and now advanced modular homes, provides the integrated design, manufacturing, and execution capabilities to turn this vision into reality.
If you are tackling the global housing shortage, developing sustainable communities, or simply seeking a faster, smarter way to build durable, high-quality homes, Lida Group’s Light Steel Framing Solutions for modular houses are your strategic advantage. Build faster. Build stronger. Build smarter. Build modular with Lida Group's steel.
steel structure,warehouse,constructions,light steel structure
Pre
Contact Us
Head Office: 5th Floor,Building A,Darron Center,No.180,Haier Road,Qingdao, 266000,China
Tel: 0086-532-88966982 88965892 Fax:0086-532-88965571
WhatsApp:+86 13793209022
Mobile/Wechat:+86-15166671720
Email: sales@lidajituan.com Website: www.lidajituan.com
Alternate Website: www.lidamodularhouse.com
Head Office: 5th Floor,Building A,Darron Center,No.180,Haier
Road,Qingdao, 266000,China
Tel: 0086-532-88966982 88965892
Fax:0086-532-88965571
Email: sales@lidajituan.com
Website: www.lidajituan.com
Alternate Websit: www.prefabhousecn.com
Wechat/WhatsApp:+86-13793209022
Copyright(c)2023 All Rights Reserved SEO Business license

