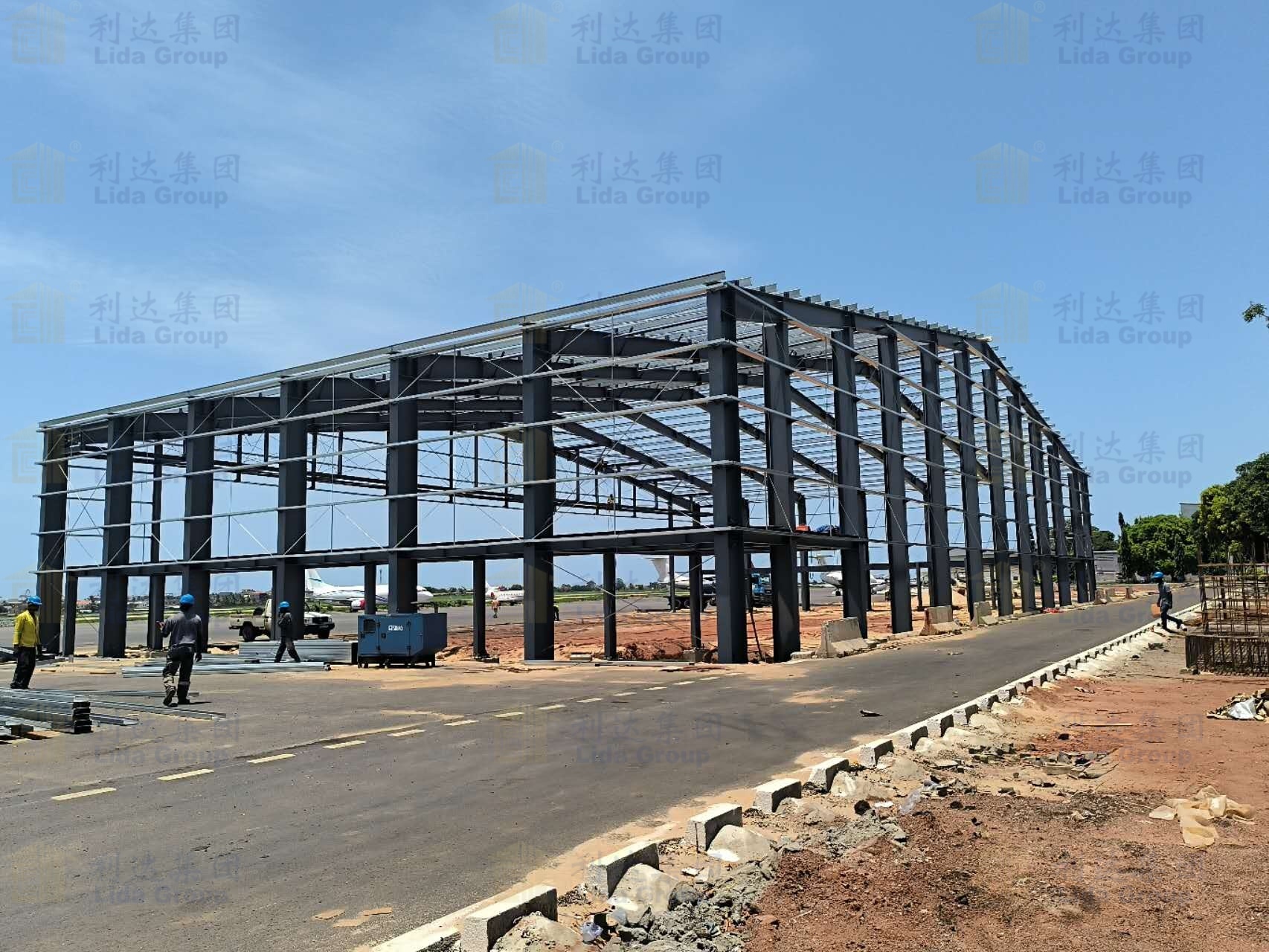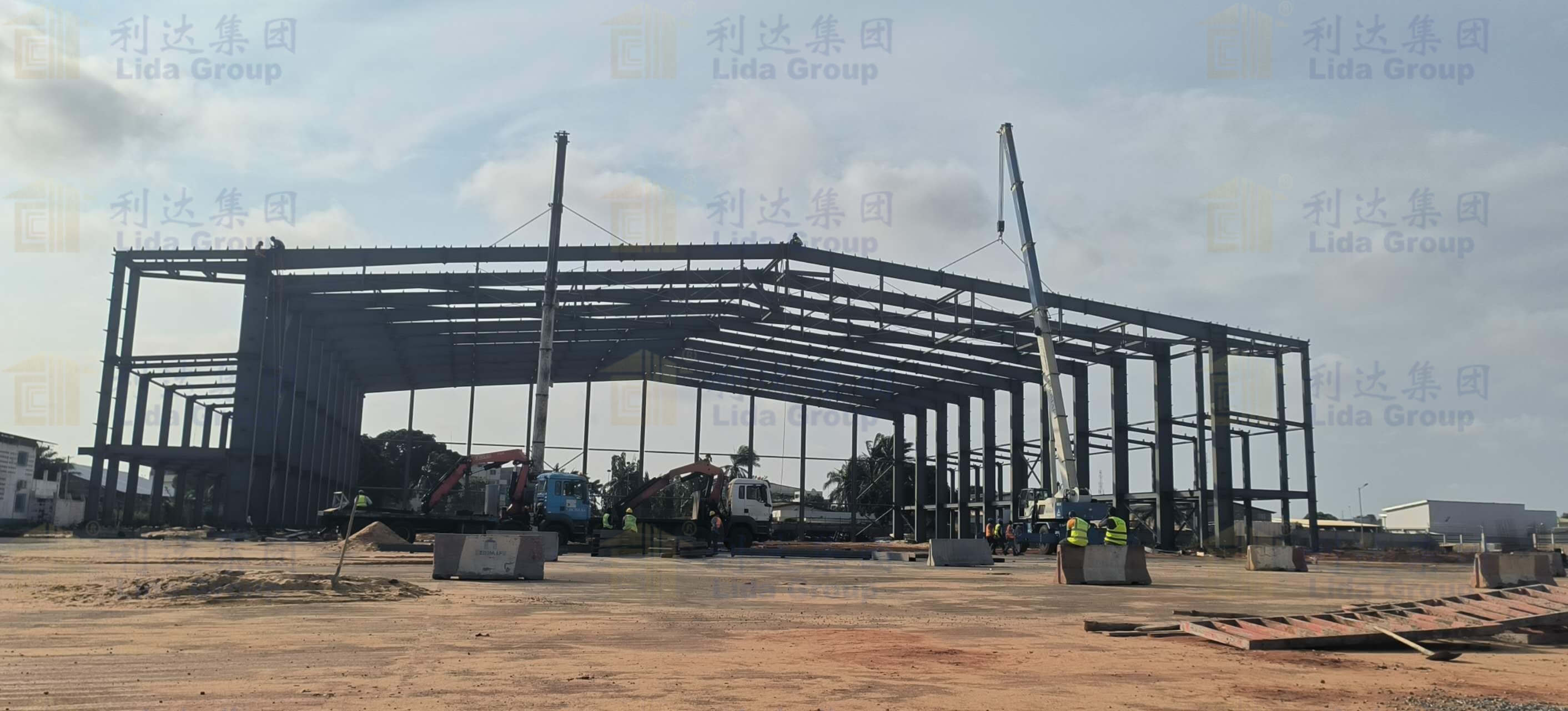Tel: 0086-532-88966982
0086-532-88965892
Website: www.lidajituan.com
E-mail: sales@lidajituan.com
Head office: 5th Floor, Building A, Darron Center, 180 Haier Road, Qingdao, 266000, China
Lida Group’s Modular Marvels: Reinventing Factory & Plant Design with Steel Structure Building
Classification:Company News
Release time:2025-10-23 09:45
Lida Group’s Modular Marvels: Reinventing Factory & Plant Design with Steel Structure Building
The thunderous rhythm of robotic welders at Jabil’s new electronics facility in Southeast Asia marks more than just production—it signals a manufacturing renaissance. Within this 50,000m² symphony of innovation, every truss, column, and conduit channel plays a carefully engineered note. This is Lida Group’s transformative vision: steel structure building solutions that don’t merely shelter machines but actively amplify industrial potential.
The Manufacturing Construction Paradigm Shift
Traditional factory constructions face compounding limitations:
- Frozen Designs: Fixed layouts resisting process evolution
- Time Sinks: 24+ month builds delaying production launches
- Energy Drains: Single-digit thermal efficiency
- Vibration Contamination: Precision equipment compromised
- Expansion Paralysis: Cost-prohibitive retrofits
As Industry 4.0 accelerates, concrete plants become strategic liabilities. Lida Group’s response lies in reimagining manufacturing spaces as dynamic partners rather than passive containers.
Anatomy of a Modular Marvel
Lida’s light steel structure system embodies four revolutionary principles:
The Living Framework
- Material Evolution: S700MC high-strength steel (45% stronger than conventional steel)
- Joinery Intelligence: Slotted connections allowing thermal expansion/contraction
- Column-Free Zones: 60m clear spans enabling reconfigurable production lines
Manufacturing-Integrated Infrastructure
- Utility distribution spines with tool-free access panels
- Vibration-damped zones for microchip production
- EMI-shielded chambers for sensitive instrumentation
Climatized Productivity
- Triple-layer insulation maintaining ±0.5°C in assembly areas
- AI-driven airflow mapping
- Solar-reflective roofing rejecting 95% of radiant heat
Case: Electric Vehicle Gigafactory Transformation
Challenge:
Rebranding a legacy auto plant into battery production facility within 14 months.

The Workshop Revolution
Beyond main production floors, Lida’s workshop solutions demonstrate remarkable adaptability:
R&D Flexibility
- Bolt-down floor grids accommodating equipment iterations
- Overhead service bridges for prototype utilities
- Vibration-isolated metrology zones
Maintenance Optimization
- Robotic service corridors with articulated arms
- Predictive maintenance bays with sensor-enabled tooling
- AI-augmented troubleshooting stations
Beyond the Factory Gates
Lida’s methodology extends across industrial ecosystems:
Warehouse Integration
- Seamless material flow through automated conveyor portals
- "Floating" storage mezzanines avoiding structural conflicts
- Hybrid structures blending production and logistics
Worker Ecosystems
- Integrated modular house accommodations matching plant shifts
- Biophilic break spaces with acoustic dampening
- Micro-training workshop spaces for upskilling
Sustainability Engineered In
Lida’s plant designs achieve triple-bottom-line outcomes:

The Digital Thread
Each project weaves a continuous technological narrative:
- Genesis: Computational fluid dynamics modeling airflow
- Fabrication: Robotic welding with 0.2mm tolerances
- Assembly: Augmented reality-guided installation
- Operation: Digital twin monitoring structural health
Industry 4.5: The Next Evolution
Lida’s current development pipeline reveals tomorrow’s plants:
- Self-Calibrating Floors: Embedded sensors maintaining absolute level for nanofabrication
- Phase-Change Envelopes: Walls absorbing/releasing heat in production cycles
- Distributed Power Networks: Equipment forming peer-to-peer energy grids
- Morphing Interior Geometry: Robotics-enabled reconfiguration during shift changes
Lida Group: The Philosophy of Productive Space
CEO Zhang Wei explains their ethos: "We design spaces that anticipate innovation. Where others see steel columns, we see conduits for transformation. Our light steel structure solutions aren't endpoints—they're launch platforms for industrial evolution."
This perspective manifests in projects like the Shenzhen prototyping hub, where:
- Overhead gantries deliver tools to workstations
- Floors contain embedded power/data matrices
- Walls shift between solid and transparent states
Conclusion: When Architecture Becomes Competitive Advantage
The manufacturing spaces rising globally reveal a fundamental truth: factories can no longer be designed as fixed assets. Through Lida Group’s steel structure building methodology, industrial architecture becomes responsive, regenerative, and revolutionary.
Their modular marvels prove that excellence in constructions isn't measured by square meters completed but by kilograms produced, innovation unleashed, and sustainable value created. In every bolt-together connection and precision-formed beam, Lida engineers the DNA of industrial progress.
For executives navigating the convergence of decarbonization pressures, flexible manufacturing, and technological disruption, Lida Group offers more than buildings—they provide the physical manifestation of adaptability. The factories emerging from this approach stand as monuments to a singular principle: Space must serve production, not constrain it.
steel structure,light steel structure,warehouse,workshop,constructions
Contact Us
Head Office: 5th Floor,Building A,Darron Center,No.180,Haier Road,Qingdao, 266000,China
Tel: 0086-532-88966982 88965892 Fax:0086-532-88965571
WhatsApp:+86 13793209022
Mobile/Wechat:+86-15166671720
Email: sales@lidajituan.com Website: www.lidajituan.com
Alternate Website: www.lidamodularhouse.com
Head Office: 5th Floor,Building A,Darron Center,No.180,Haier
Road,Qingdao, 266000,China
Tel: 0086-532-88966982 88965892
Fax:0086-532-88965571
Email: sales@lidajituan.com
Website: www.lidajituan.com
Alternate Websit: www.prefabhousecn.com
Wechat/WhatsApp:+86-13793209022
Copyright(c)2023 All Rights Reserved SEO Business license

